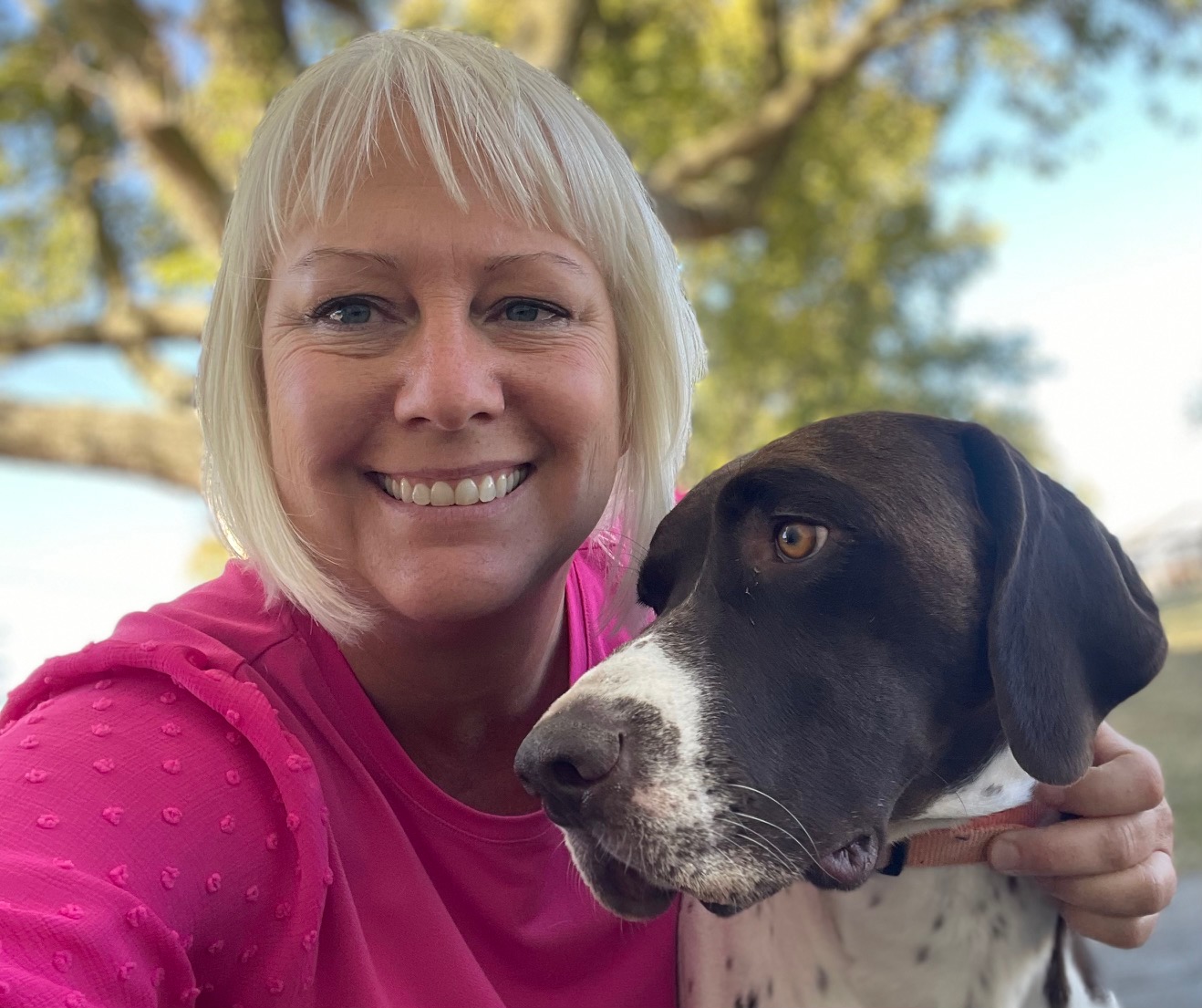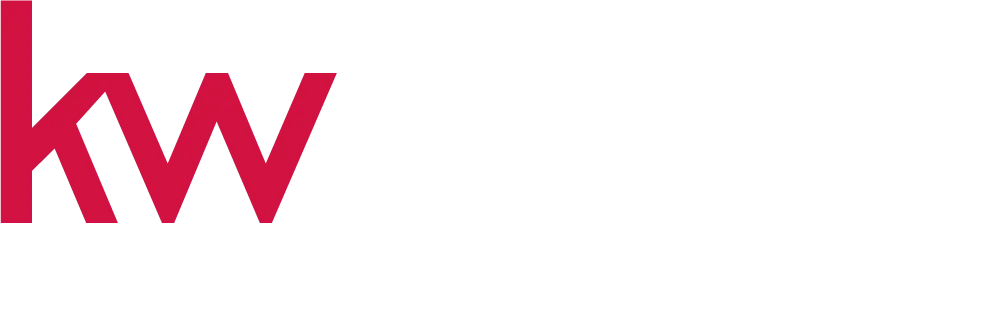Find Your Perfect Home in Morris & Beyond
20+ years of local expertise helping families find homes where they—and their furry friends—will thrive.
Your trusted Grundy County real estate partner.
238+
Families Helped
9 Days
Avg. Days on Market
Top 10%
In Keller Williams Infinity office (800 agents)
Buyers
🏡 Find Your Next Home — Faster, Smarter, With Confidence
A Better Way to Search for Your Next Home
Ready to buy? Whether this is your first home or your next big move, we’ve created a smarter, more effective way to search—and succeed—in today’s competitive market.
Sellers
We can provide you with a Free Home Valuation which shows what buyers are willing to pay in today’s market. A Market Analysis will give you a solid foundation for the realistic pricing of your property.
OUR 8 Proven Steps to Getting Your Home SOLD
Resources for Your Journey
Whether you're buying your first home or selling, these guides will help you navigate the process with confidence.

First-Time Homebuyer's Guide
Everything you need to know about buying your first home—from pre-approval to closing day.

Home Seller Checklist
Maximize your home's value with our proven preparation checklist used by 200+ sellers.
Christy Schmaedeke, REALTOR®
Keller Williams Infinity
For over two decades, I've been helping families find their perfect homes in Grundy County. Born and raised in Morris, I know every neighborhood, every school district, and every hidden gem in our beautiful communities.
As a proud dog mom to six fur babies, I specialize in helping pet owners find homes where their whole family can thrive. Whether you need a big backyard for your pups or want to know the best dog-friendly parks nearby—I've got you covered!

Buyers
Buying a home is one of the most important decisions you’ll ever make, and we’re here to make the journey seamless and stress-free.
Whether you’re a first-time buyer, relocating, or searching for your forever home, our team provides expert guidance, market insights, and access to the newest listings.
We take the time to understand your needs, explain each step of the process, and negotiate the best possible terms on your behalf.
Sellers
Selling your home is a major milestone, and our team is dedicated to making the process smooth, strategic, and rewarding.
We combine expert market analysis, high-end marketing, and personalized guidance to ensure your property stands out and attracts qualified buyers.
From pricing your home accurately to negotiating top-dollar offers, we handle every detail with professionalism and care.
Contact
Whether you're beginning your home search, preparing to sell, or simply exploring your real estate options, our team is here to guide you every step of the way.
We understand that every client’s situation is unique, which is why we take the time to listen, answer your questions, and provide clear, personalized support.
Let’s connect and discuss how we can help you achieve your real estate goals .
Featured Properties
Discover our featured properties and uncover the perfect home for your lifestyle.
See What My Clients Say
Words from our clients
We take immense pride in seeing our clients achieve their real estate dreams and celebrate every milestone alongside them.
Ready to move forward?
We’d love to learn more about you and your real estate needs. Go ahead and schedule a call with us, and we’ll get in touch with you right away.
Christy Schmaedeke, REALTOR®
Keller Williams Infinity
Your trusted Grundy County real estate expert. Helping families find their perfect homes for over 20 years.


Quick Links
Search Homes
Sell Your Home
Home Valuation
Communities
About Me
Communities
Morris
Channahon
Minooka
Coal City
Seneca
© 2026 | Christy Schmaedeke - Keller Williams Infinity | All rights reserved.
